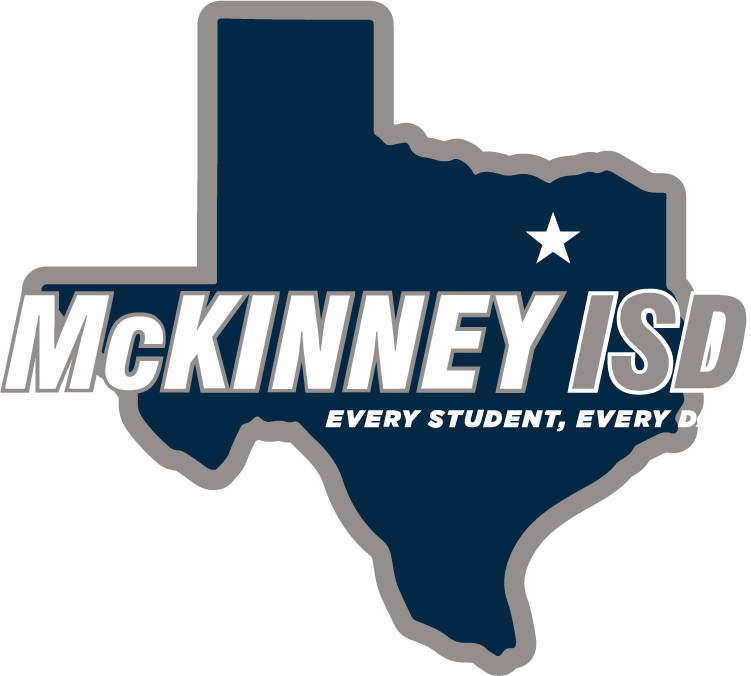McKinney, Texas – The former decor of Slaughter Elementary could perhaps have been described as…a supernova of primary colors.
But, no more. The McKinney ISD Facilities and Operations Department completed a scheduled refresh project at Slaughter over the summer that traded the former color palette for a more modern, refined look.
 Before: The Slaughter Elementary Wolf Den before this summer’s refresh…
Before: The Slaughter Elementary Wolf Den before this summer’s refresh…

After: The Slaughter Elementary Wolf Den after this summer’s refresh….
More importantly, the refresh included a wide range of updates that impacted not only the school’s appearance but it’s functionality, energy efficiency and security:
New carpet, tile, furniture and LED light fixtures throughout the school
An enhanced security vestibule at the school’s entrance
New HVAC
New bathrooms
Targeted classroom expansions and modifications
New, energy efficient windows throughout the school
Doors installed for added security to formerly open-concept classrooms on the kindergarten hall
Updates and additions to technology systems
Built in 1974, Slaughter Elementary was due for another update on the district’s 15-20 year refresh cycle, a project that was funded through the 2021 McKinney ISD School Bond program.

The new look of the Slaughter Elementary front office
For the students, parents and staff of Slaughter Elementary, the refresh project helped breathe a renewed sense of pride into the school.
Slaughter Principal Nick DeFelice said, “I’ve heard students make comments about the appearance of the school, saying, ‘This is nice!’ which they have not done in the past. The parents are more proud of the school. We’ve got more volunteers coming in. There was a group of dads that came today to volunteer.”

Slaughter third grade teacher Maria Tronconi teaches in her recently refreshed classroom that received new carpet, paint, furniture and light fixtures.
In one classroom wing, third grade teacher Maria Tronconi stood beside her classroom’s smart board, writing math problems on it and calling on students eagerly raising their hands. The room was bright, the desks sparklingly new.
“When we came into the building and saw our refresh, we were all really surprised,” Tronconi said. “We loved the new paint job, the new floors, the desks. The kids really like the new classroom, and they’re really responding well. They want to take care of it. They have a lot of pride in the school, and we’re all doing our part to keep it looking nice.”

Slaughter Elementary teachers tour the school for the first time with Principal Nick DeFelice prior to the start of the 2023-2024 school year.
DeFelice walked down one of the school’s primary hallways, pointing out the improvements as he made his way around the building: the new paint and carpet and furniture; the new doors on the kindergarten hall and the classrooms that had been expanded.
In the gymnasium, students sat in a circle around P.E. teacher Kirstin Kenealey as DeFelice made his way to the top of the new bleachers and sat for a photo under the beautifully painted school logo. 2023–2024 marks DeFelice’s 17th year at Slaughter, and as he looked across the expanse of the brightly lit gym and the students taking part in class, he looked pleased with it all.

Slaughter Principal Nick DeFelice sits under the newly painted Slaughter logo in the school’s refreshed gymnasium.
“The maintenance guys…what they told me was going to happen, they made it happen,” said DeFelice. “They did a great job. They got this right.”
In another section of the building, Assistant Principal Cyndi Bice opened a door that led to the rear of the school where a playground area sat on the opposite side of a broad, grassy yard. “There used to be two portable buildings back here,” she pointed out, “that took up almost all of this space. The facilities department removed the portables, and now students play in this open area all the time during recess.”
Back inside the building, Bice pointed out the collateral benefit and perhaps the most important aspect of it all.
“The refresh not only refreshed the building,” said Bice, “it refreshed the teachers and the students. Everybody benefited. Everybody has felt important. And, it has increased learning and the effort of everyone involved.”
Before & After

Before: The front entry security vestibule

After: The enhanced security vestibule provides an additional layer of security by requiring visitors to sign in before being admitted into the office.

Before: One of the main hallways at Slaughter reveals the old color scheme.

After: This view of the hallway reveals the themes of Slaughter’s new color scheme.

Before: The old bathroom design

After: The new completely renovated bathroom design.

